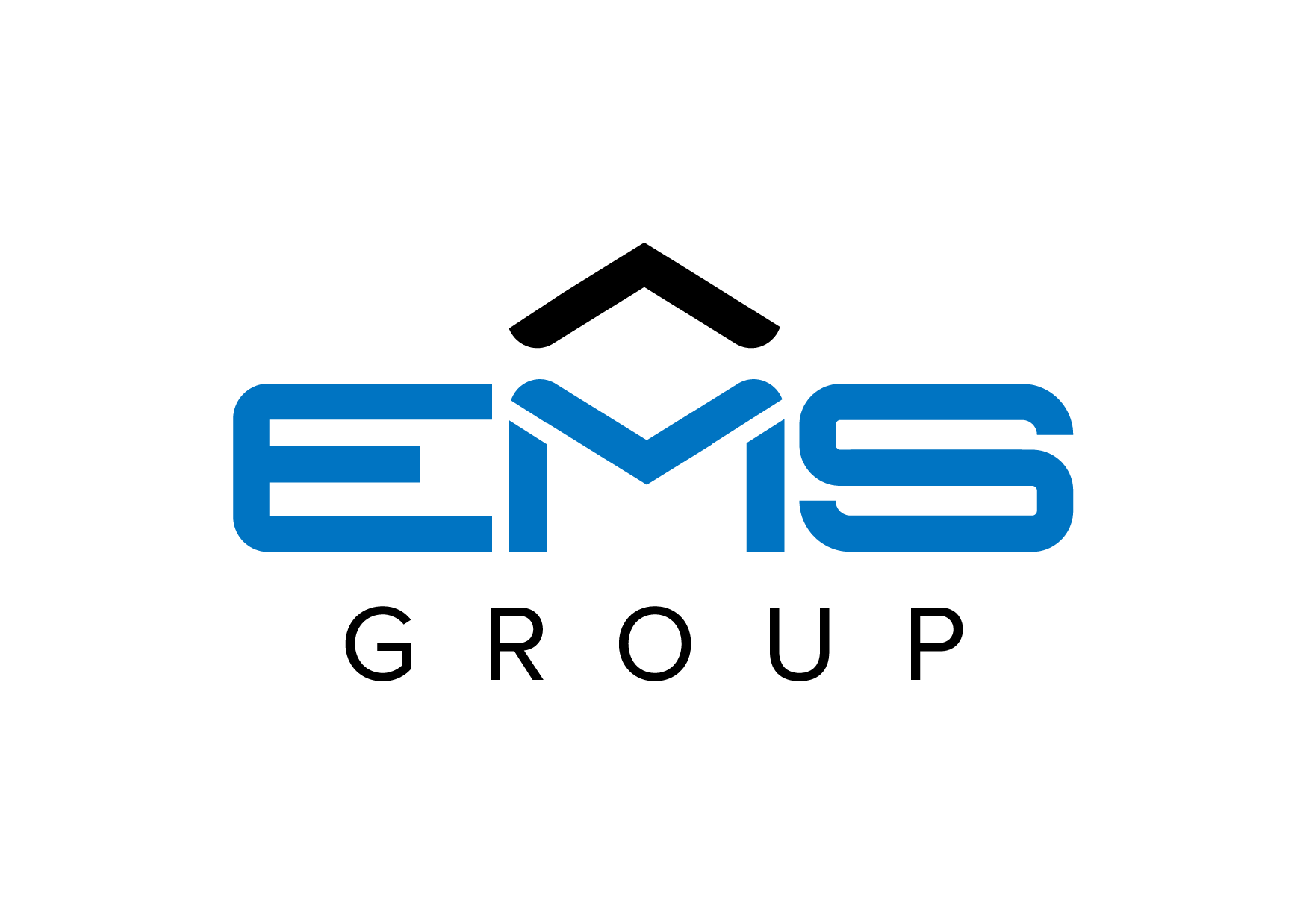Bi-parting vertical operating doors that are equipped with relating chains to synchronize operation.
Bi-parting doors are equipped with a truckable sill on the top of the lower door panel.
All doors are equipped with a vision glass unless specified otherwise.
The leading edge of the upper door panel is equipped with non-shearing, non-crushing UL tested and approved astragal assembly.
Interlocks: Interlocks or Lock and Contacts are provided as required by code. Locks are used to lock the upper door panel in place.
Relating chains are high strength leaf chain construction. Door chains are factory cut to length to help minimize installation time. Chain attachments are done with milled groove adjustable rods and connecting links.
Adjustable machined groove cast guide shoes.
Pull straps for manual and power doors.
Fastener Kits packed per hardware device for ease in installation.
Power doors are equipped with dual operators and a position sensor to determine exact door location at all times.
All electrical hardware items are minimum NEMA 1 rated. This includes door motors and position sensors on power doors.
Auxiliary locking devices are provided on side opposite door interlock on doors wider than 13'-6".
Manufacturers preferred track lubrication provided with each installation.
Electrical Devices
EMS electrical hardware meets NEMA 1 requirements. Hardware to meet all other NEMA ratings available upon request.
Weatherstrip
Can be provided for exterior doors or doors at refrigerated levels to minimize airflow into the hoistway.
Sound Deadening
EMS can provide a latex bituminous coating to the shaft side of the hoistway doors. The doors receive a factory finish over the coating. This will minimize the sometime metallic sound that can occur during trucking or operation of the doors. The textured material will also help minimize noise transmitted from the hoistway to the hall or corridor. This coating is often used in hotels or office environments where noise can be an issue.
Insulated Doors
Hoistway doors are constructed to the same rigid requirements as our steel plate doors. We then apply insulating panels (R-7.5) to the shaft side of the doors and then cover with a 16-gauge steel shaft side sheet that is welded in place.
Restricted Access Locks
Electric lock to prevent operation and access to designated Landings. These are used on exterior applications and secure floors of buildings. Operation can be activated by typical methods: key switch, card reader, or remote security station. Lock status monitoring is available for remote signaling. The location of these walks in the hoistway are governed by and in some cases prohibited by national codes.
Finishes
Many finish coatings are available. EMS standard finish is a medium gray powder coat finish. Color charts are available upon request or customer specified color and color chip match is available.EMS can also apply numbers to shaft side of hoistway doors. Typically 6”-high markings.
Stainless Steel
Many construction methods exist for stainless steel hoistway doors and specific use of each particular application must be taken into account to maintain cost and provide lasting performance. Each application must be evaluated to determine whether stainless steel is being used for aesthetic value, corrosion protection, or both.






 800-489-4889
800-489-4889


 Back
Back Search
Search
 Back to All Doors
Back to All Doors 