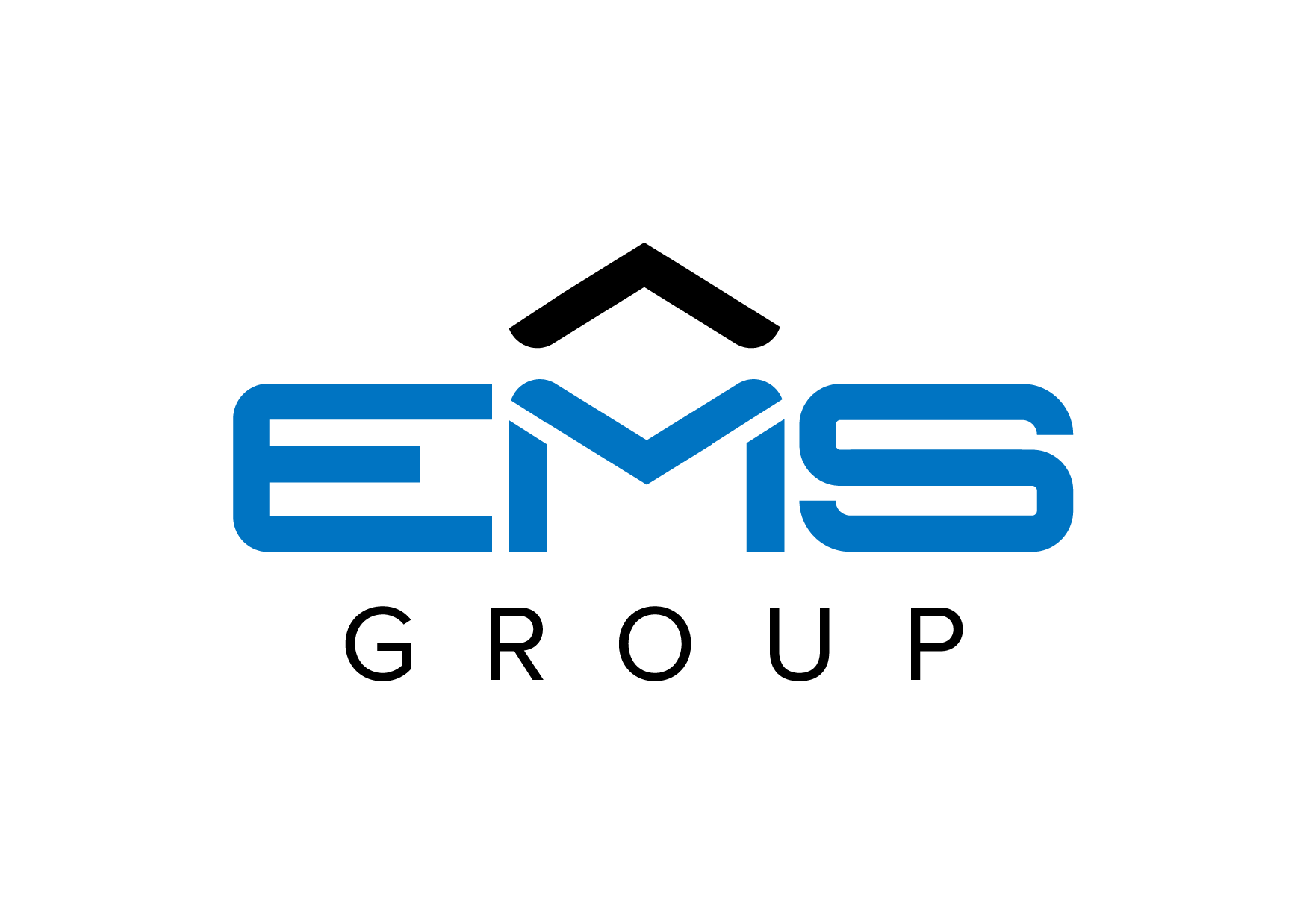Perfect for Shallow Pit Depths with Shorter Floor-to-Floor Heights
The parting line for the door panels is 1/3 of the opening height above the sill in lieu of the centerline of the opening. The result is a shorter lower door panel that requires less room in the pit area. The pass upper panel is required where the floor-to-floor height is not high enough to allow the upper door panel to open with out interference with the door above.
Features
Vertical bi-parting entrances allow maximum size opening width while requiring the least amount of hoistway space.
Rugged construction provides durability and consistency of operation not found in space-consuming and easily damaged horizontal slide doors.
Exclusive computerized control systems constantly monitor and adjust the performance of freight elevator doors for quiet, smooth operation.
The room side of a vertical bi-parting door can be just as architecturally pleasing as any other type of door.
All EMS doors are constructed of heavy structural steel and #12 gauge steel plate.
EMS will furnish UL labels on doors up to 16' 10" wide and 15' high.






Customization for 1/3 – 2/3 Bi-Parting Pass Type
Whether it’s new construction or modernization, EMS provides a quality product to meet your most exacting requirements.
- Doors up to 24′ wide x 16′ high
- Elevator capacities up to 60,000 lbs.
- Specializing in custom and non-standard applications
- Complete parts inventory available for express delivery
| Opening Height | 7' | 8' | 9' | 10' | 11' | 12' | 13' | 14' | 15' |
|---|---|---|---|---|---|---|---|---|---|
| Floor Height Required | 10'-2" | 11'-4" | 12'-6" | 13'-8" | 14'-10" | 16'-0" | 17'-2" | 18'-4" | 19'-6" |
| Min. Pit Depth | 2'-10" | 3'-2" | 3'-6" | 3'-10" | 4'-2" | 4'-6" | 4'-10" | 5'-2" | 5'-6" |
 800-489-4889
800-489-4889


 Back
Back Search
Search
 Back to All Doors
Back to All Doors 